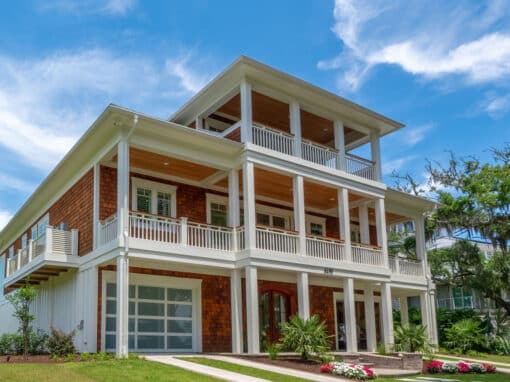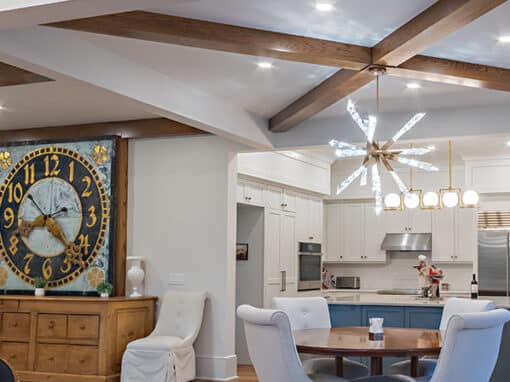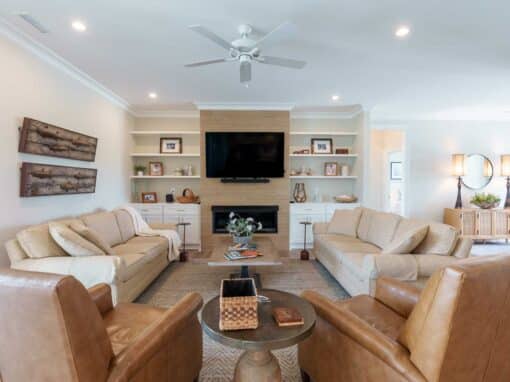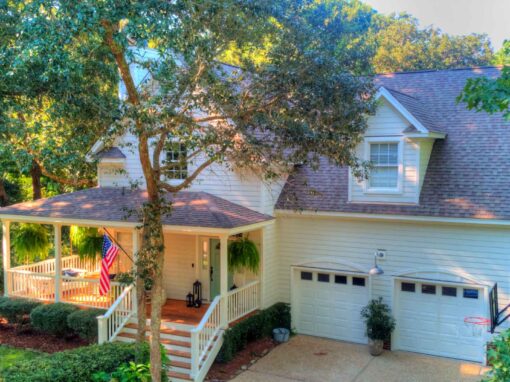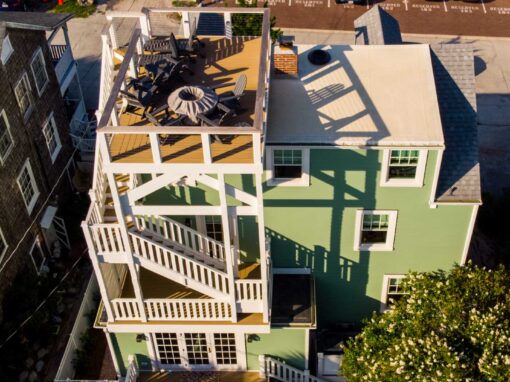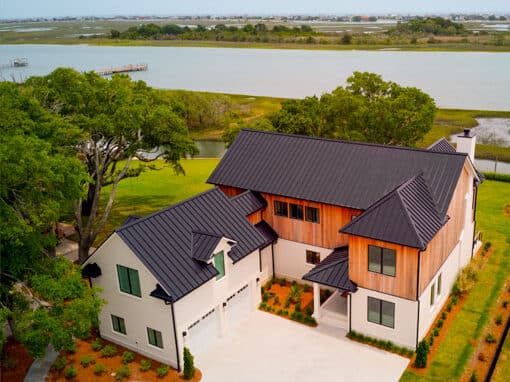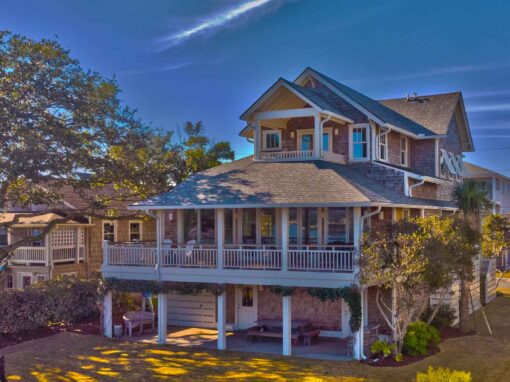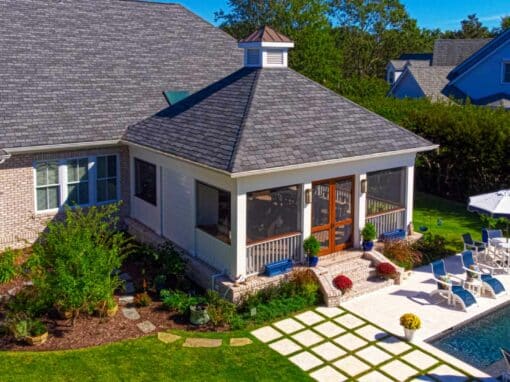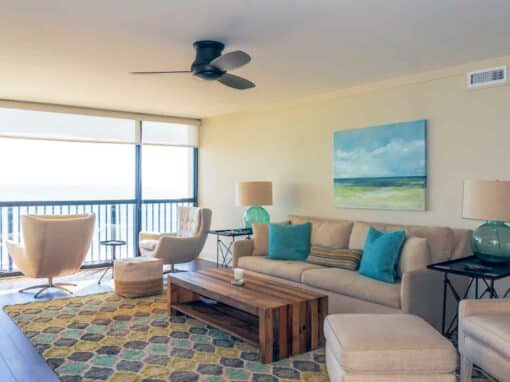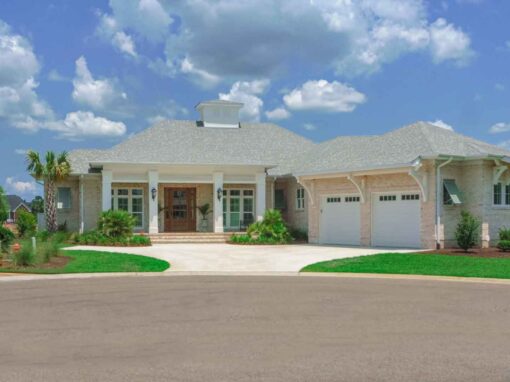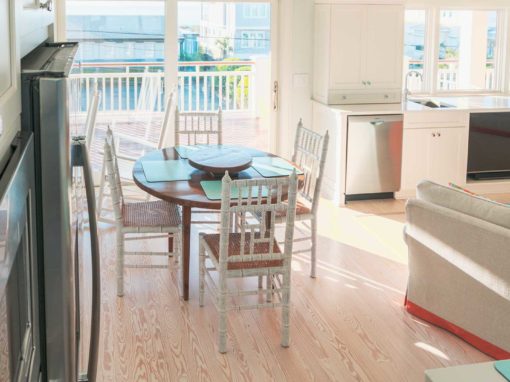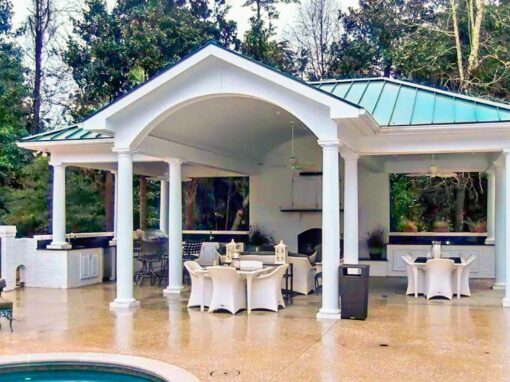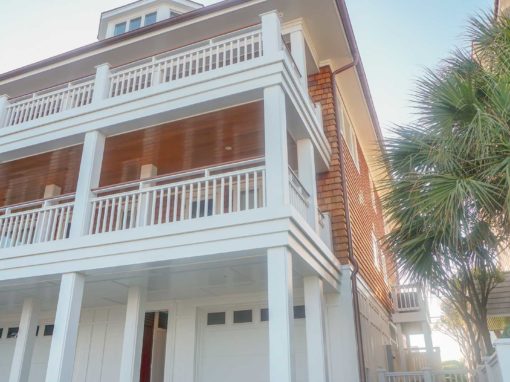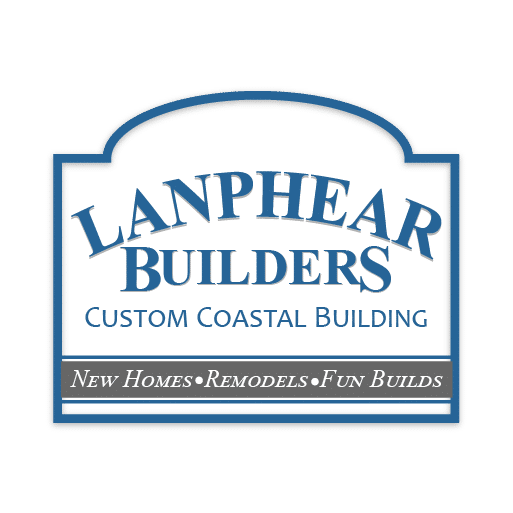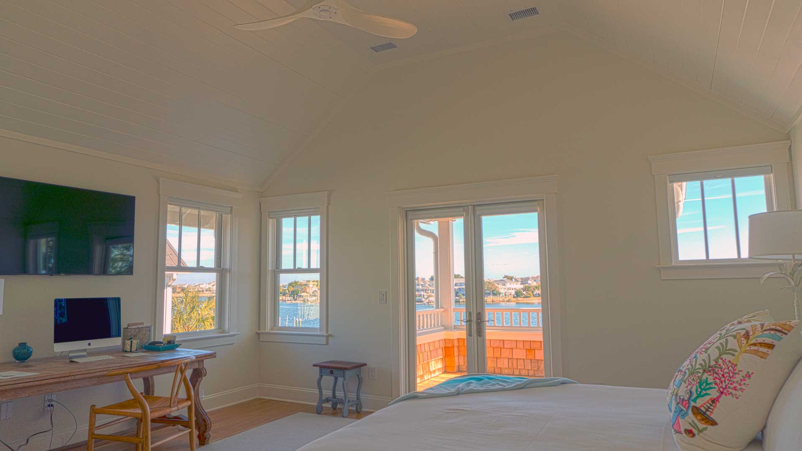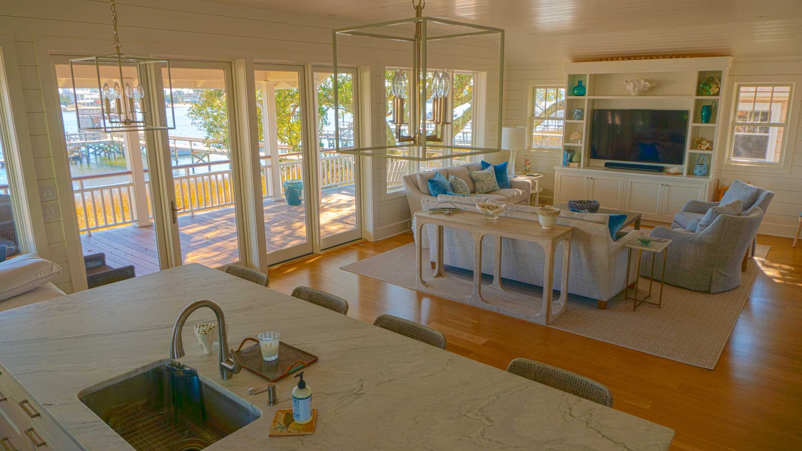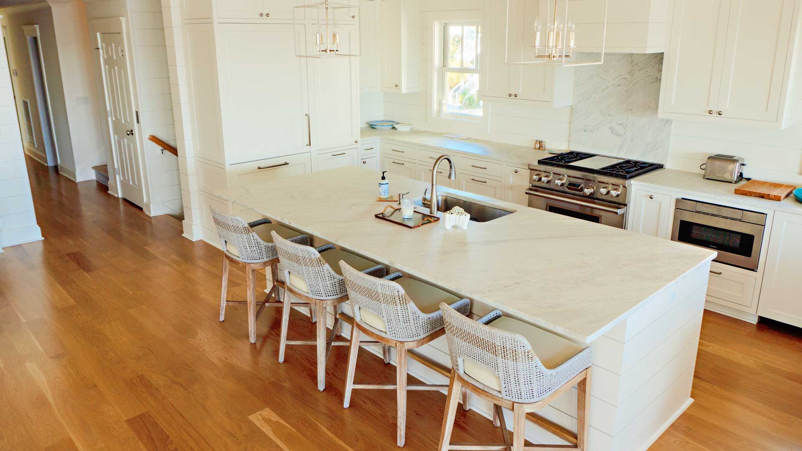Remodel
Wrightsville Beach Remodel
For this massive remodel, Trevor Lanphear and crew demonstrated why there is literally no job too big. Look out for a series where Trevor will personally walk us through every phase of this remodel for the North Channel home with gorgeous views of Banks Channel. Below are just a few of the improvements made:
- Extended the living area 11′ x 12′
- Flipped the floorplan to enhance the view
- All new floors and windows
- New Entryway, Mahogany door, all new IPE decking
- New Bathroom addition on 3rd floor
- New Kitchen, Dining Area with custom bench seating
- And more…
Exterior Improvements
New IPA decking, Custom railings enhancing the seated view, New Entryway and decking, New Custom Mahogany 2.75″ door, Blended Cedar Shake siding
Interior Design
All new floors, finished Garage, Penny Gap walls from foyer throughout Living area, New Windows and trim, refurbished Shutters, New Bathroom add-on, New Kitchen, Living area extended
Construction Extras
Elevator Cab matching with Penny Gap walls and flooring, Custom door hook on back deck protecting new glass panel door, PVC hurricane shutter system, Refurbished Master closet materials, Finished garage
Check Out Other Recent Projects
